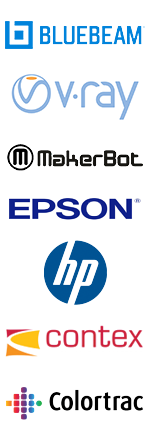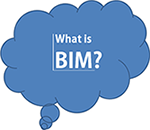BIM FAQ
1. What is BIM?
Building Information Modelling (BIM) is a process of creating collaboration throughout the entire life-cycle, the process relies on a 3D computer model of a Building or Infrastructure project which responds changes in a way that it is actually built. This is achieved by utilising software authoring tools which are used in design to understand and demonstrate physical and functional characteristics of a project throughout the life-cycle. This is underpinned by the creation, collection and exchange of shared models and intelligent structured data attached to them.
2. How do you use BIM?
BIM is a process, it utilises a authoring tool set with common practice of work to produce the information required in a collaborative environment. The process will facilitate well informed decisions making better business outcomes, improved communications, reduced risks and better efficiency.
3. What are the benefits of BIM?
- Allows everyone in the process to have a clear understanding of the design by providing the ability to visualise what is built
- Helps provide better design and space planning to optimise the building
- Allows the remodelling of alternative layouts and options, and for the integration of different construction techniques
- Provides the ability to identify collisions and clashes
- Ability to create fabrication drawings directly from the 3D model
- Reduces fewer errors and corrections on site
4. What is COBie?
COBie is a information exchange method on the means of sharing predominantly non-graphical data about a facility. The information exchange format has been modified in the UK (COBie UK 2012) to provide data reporting at specific stages of the project. The data exchange format uses spreadsheets to keep complexity of systems and training low.
5. What is IFC?
Industry Foundation Classes (IFC) is a specification which is a neutral, non-proprietary data format used to describe, exchange and share information. It is the international standard for building information modelling used for sharing and exchanging construction and facilties management data across different software applications.
BIM for Architecture Solution
With BIM coming into effect in the industry from clients such as the Government and private sector demanding the use of BIM. TCS CAD can help you understand the benefits of BIM in your practise, by providing solutions tailored to your needs. With TCS CAD technologies your practise can achieve designs which are accordance to standards, this will help your practise achieve higher standards, create designs quicker and reduce the costs.
BIM for Construction Solution
The TCS CAD solutiion of construction can help you design constructability models, higher quality documentation, quantification, estimating and mulit-discipline collaboration. The solution will benefit sectors such as contractor collaboration in BIM integration, carbon reduction, reduction in construction costs and project timelines. The solution offered by TCS CAD can help progress into maintenance phases of a project.










