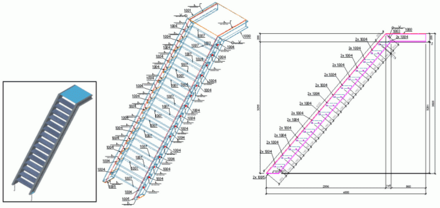Autodesk Advance Steel offers Intelligent Structural Detailing for Steel Fabrication and Detailing with the creation of fabrication drawings and bill of materials
Accelerate detailing and documentation with easy-to-use Autodesk Advance Steel software. Built to work on top of AutoCAD, Advance Steel software provides intelligent 3D modelling tools and automated features that help speed up time to fabrication.
Advance Steel is 3D modelling software for steel detailing. Advance steel detailing software helps to accelerate design, including steel detailing, fabrication and construction—built on the familiar AutoCAD style. You can also connect Revit models to Advance Steel for detailing and fabrication.
This application supports all basic AutoCAD concepts and functions (snap points, grip points, copy, etc... When running on its own CAD platform, the application provides the same capabilities as running on AutoCAD. Advance Steel CAD platform serves both as a graphic engine and an object-oriented database. Compliance is assured between versions of Advance Steel running on its CAD platform and running on AutoCAD.
Advance Steel bridges the gap between design and fabrication within the context of Building Information Modeling (BIM). It facilitates collaboration among engineers, designers, and detailers by improving coordination, clarifying design intent, and minimizing rework. The software streamlines the entire process, from initial design to steel fabrication and installation.
Advance Steel imports and exports number file formats including DWG, GTC, IFS, PSS, KISS, DSTV and DXF.


The main functions of Advance Steel are
- Intelligent Toolset: Automate repetitive tasks using an intelligent set of tools.
- Dynamo Extension: Generate complex steel structures more efficiently.
- Parametric Steel Connections: Access a library of parametric steel connections for faster design.
- Fabrication Deliverables: Automatically create and update steel fabrication drawings and data.
- Integration with Revit and Other Tools: Sync data with Revit, AutoCAD, Navisworks, Robot Structural Analysis, and Autodesk Docs for seamless workflows.
Autodesk Advance Steel provides instruments for modelling complex structures such as straight and spiral stairs, railings, ladders, etc. The program creates all necessary documents (including NC files) for the stair fabrication.
The software is able to run on its own CAD platform as well as a plug-in for AutoCAD.This particular product is for a standalone platform.
Also, this Subscription Plan comes with Autodesk Support, which provides access to the latest versions of the software with phone and online web support during the contract period directly from the Autodesk support team.
System Requirements
| Operating System | CPU Type | Display Graphics Requirements | Memory | Hard Disk Space |
Windows 10 Windows 11 (64-Bit Only) | Basic: 2.5–2.9 GHz processor
Recommended: 3+ GHz processor | Conventional Displays:
1920 x 1080 with True Color Recommended: 2GB GPU with 106 GB/s Bandwidth and DirectX 12-compliant | 32GB + | 10GB + |
For multiple licenses and or for on-site training contact us for a formal quotation










